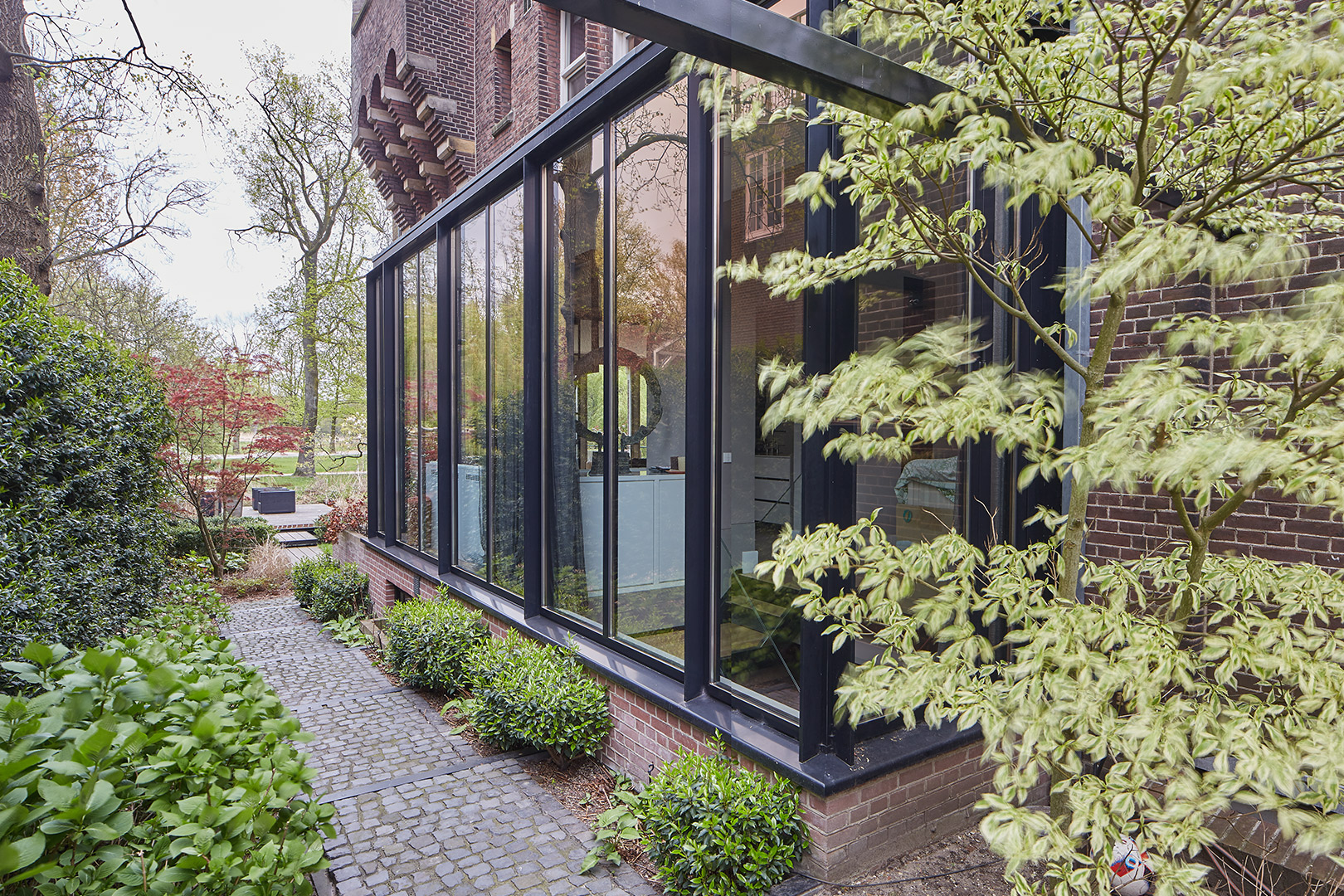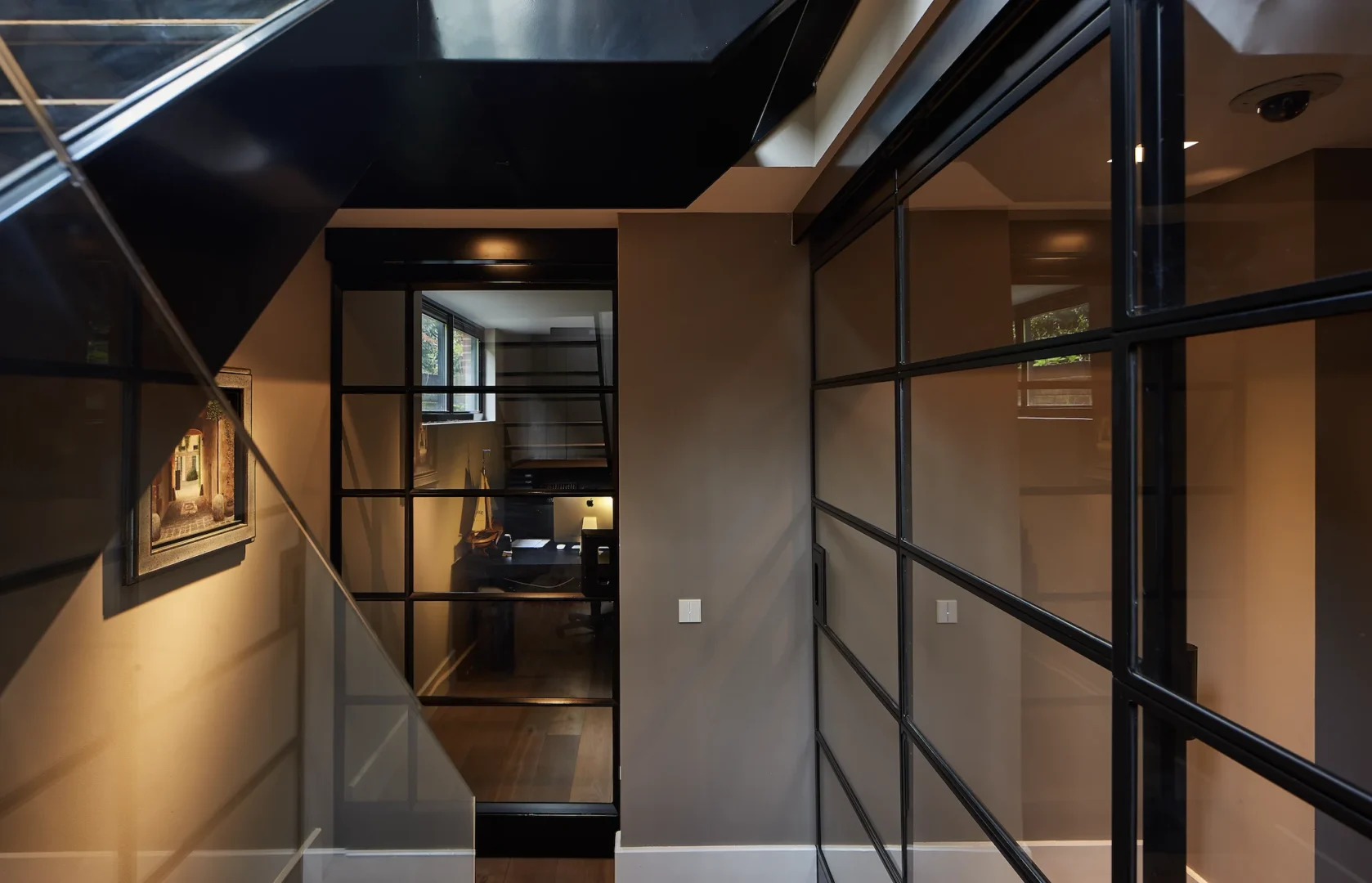

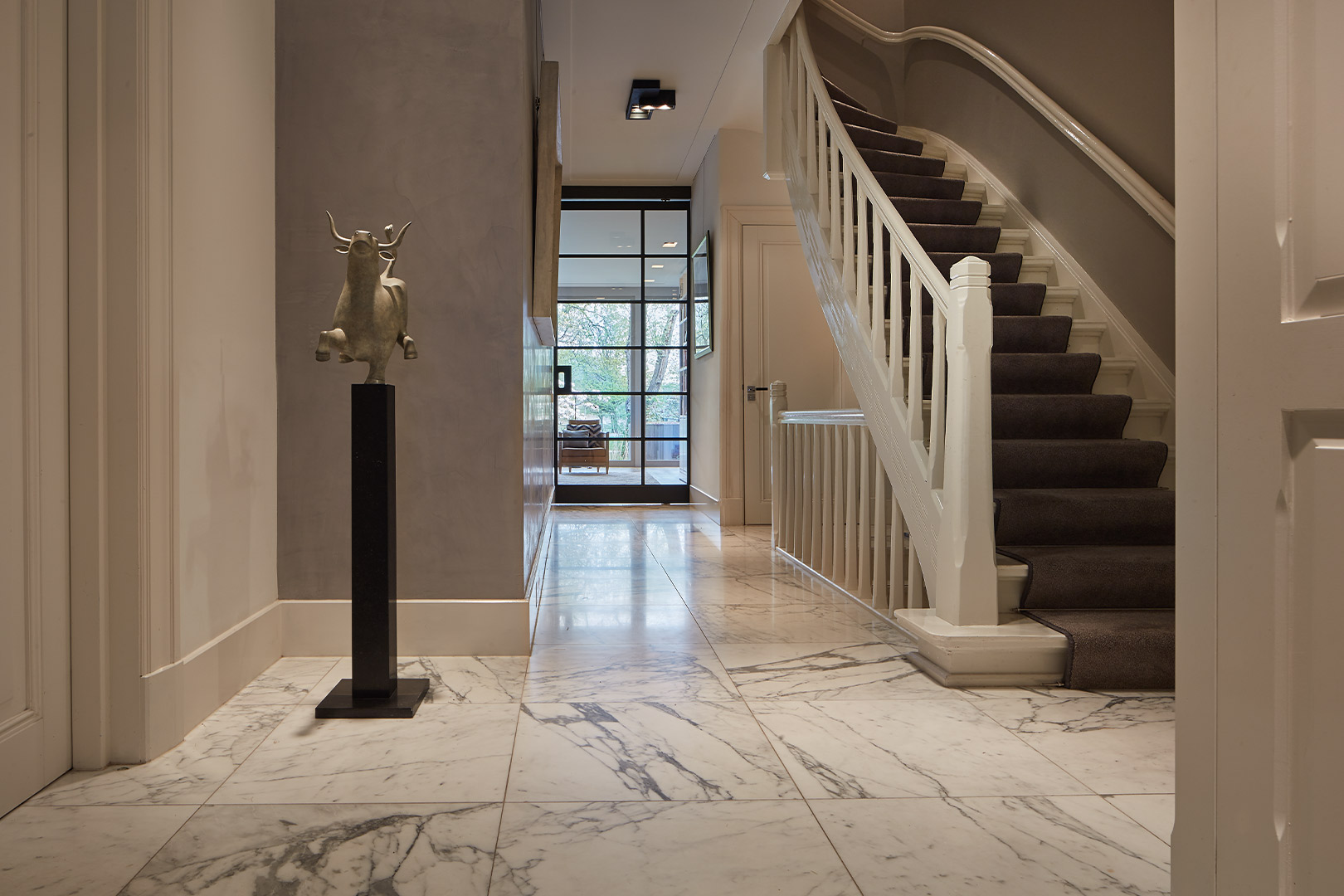
This stately family home is located at the beautiful Vondelpark in Amsterdam. The use of floor-to-ceiling windows on the garden side brings the park within reach, as it were.
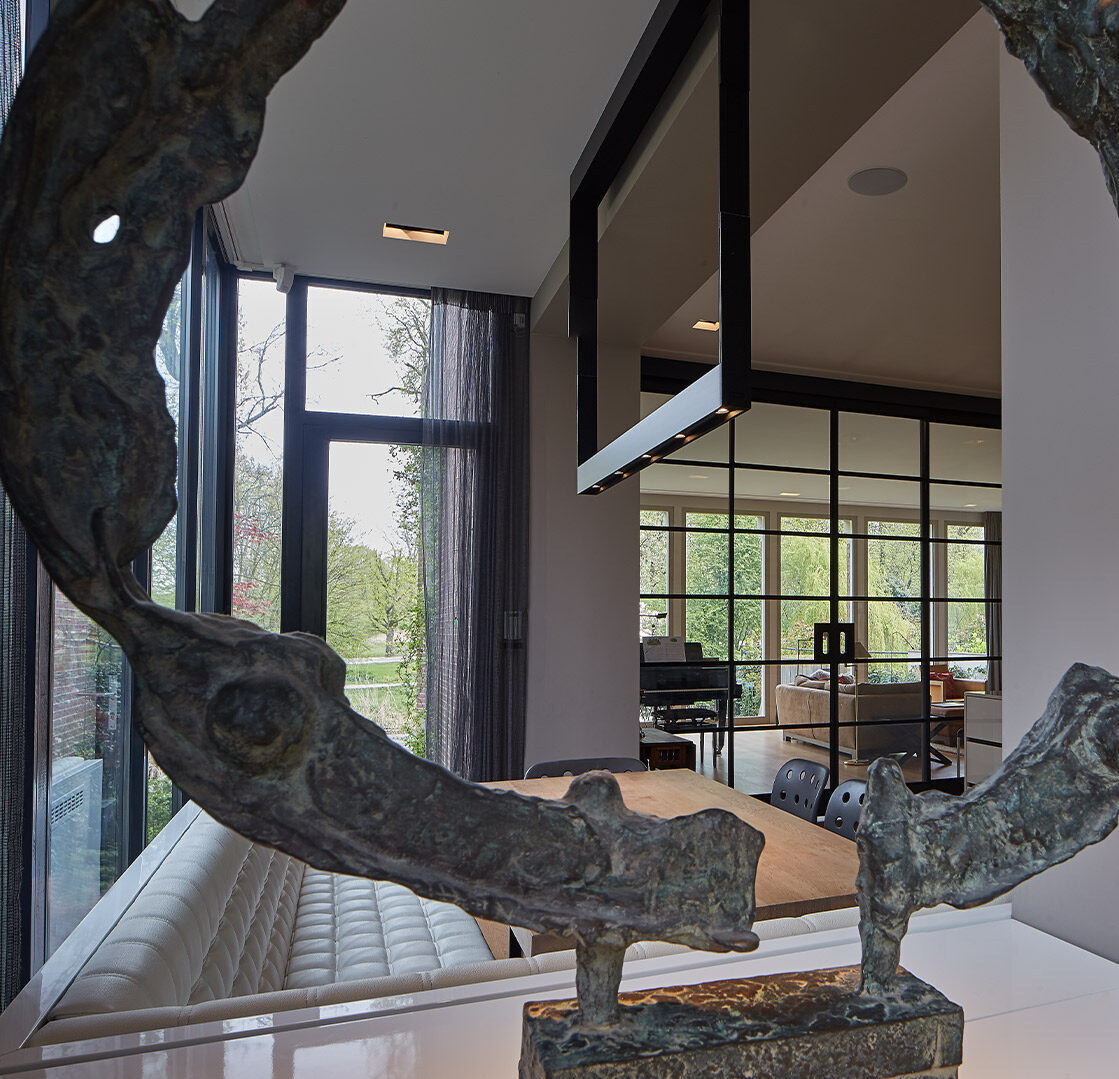

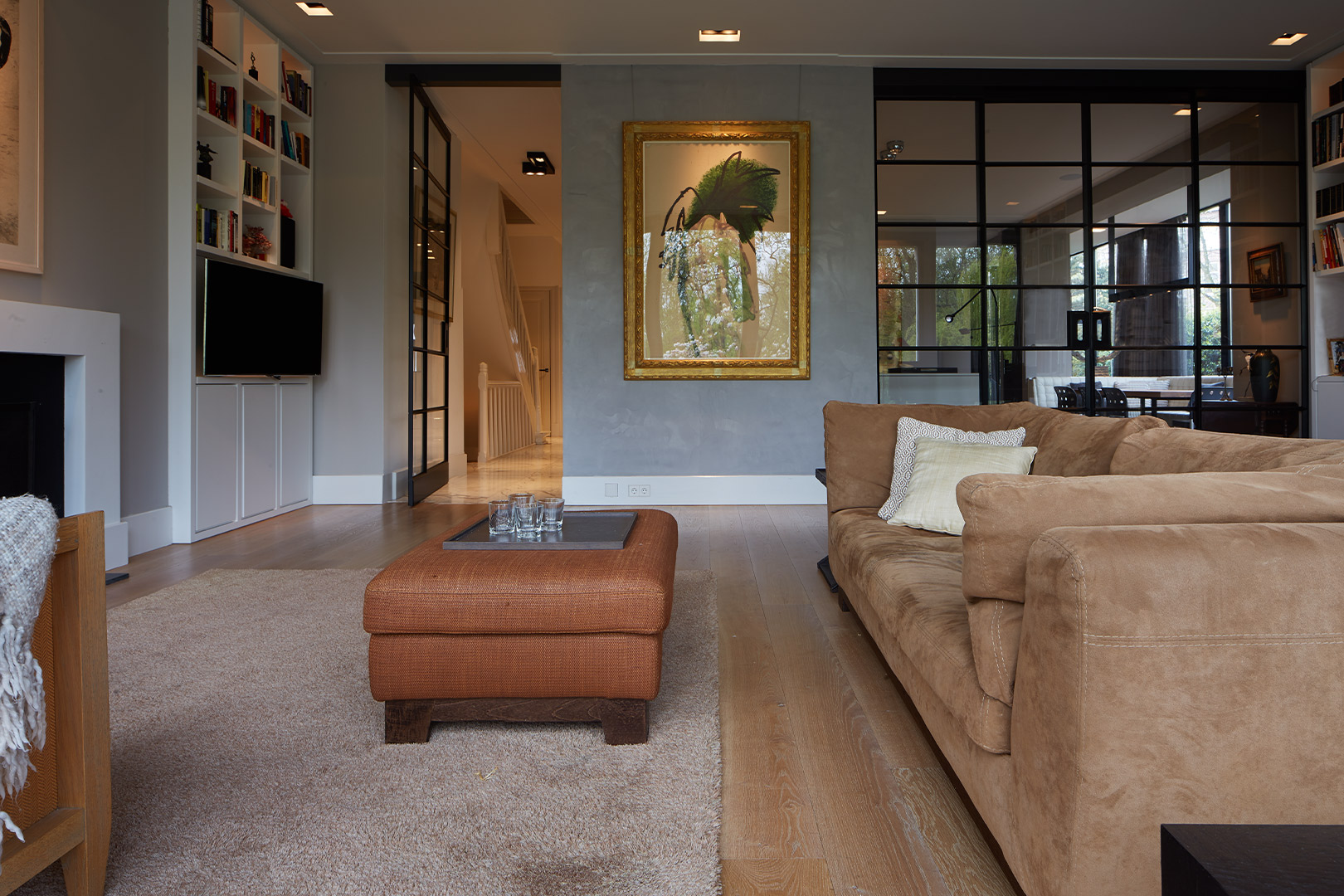
The wish is to create 'a real family home at the park'. The location is exclusive and it is very profitable to add as many extra square meters as possible. The house may be completely stripped and the layout completely overhauled.
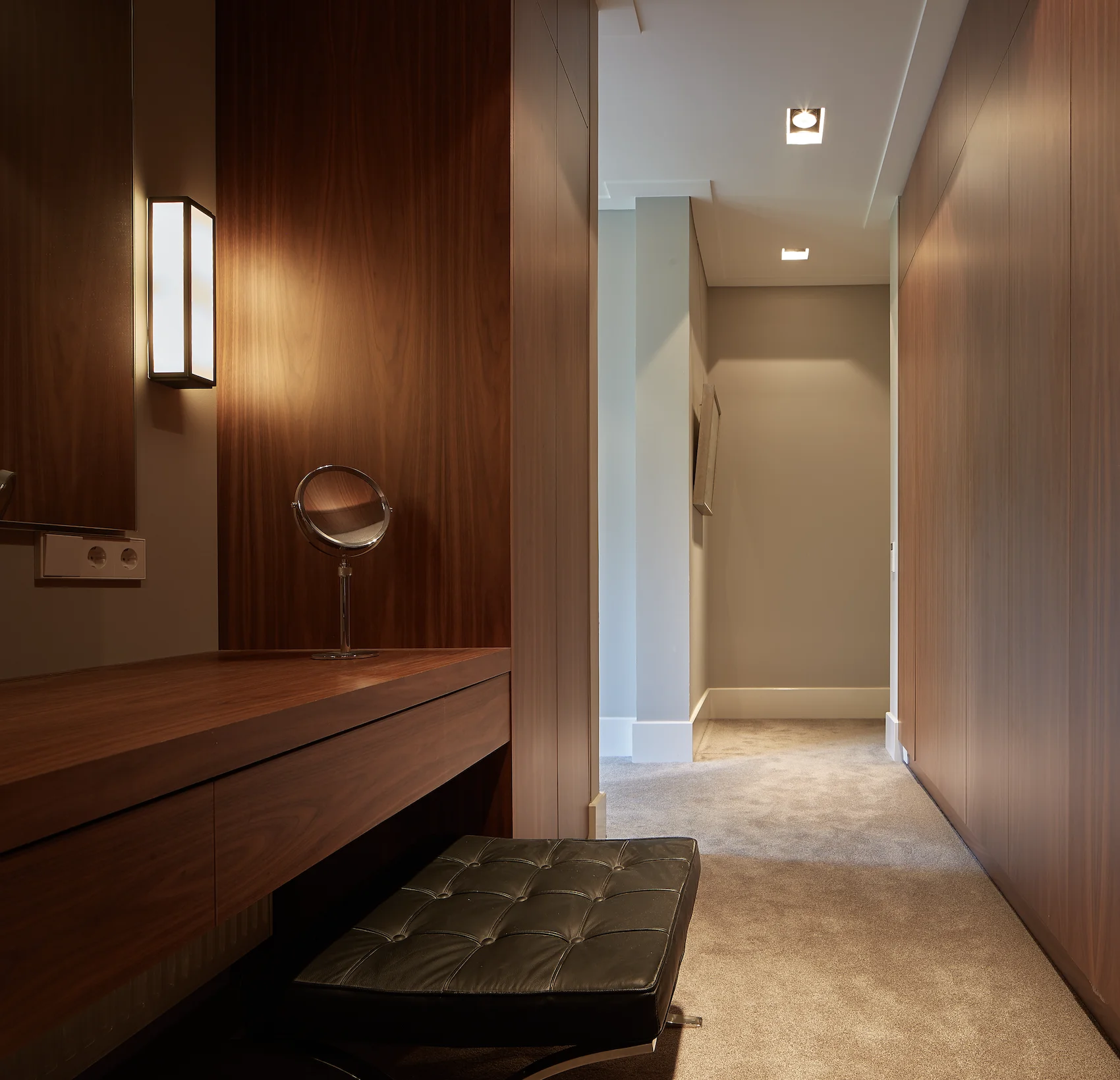
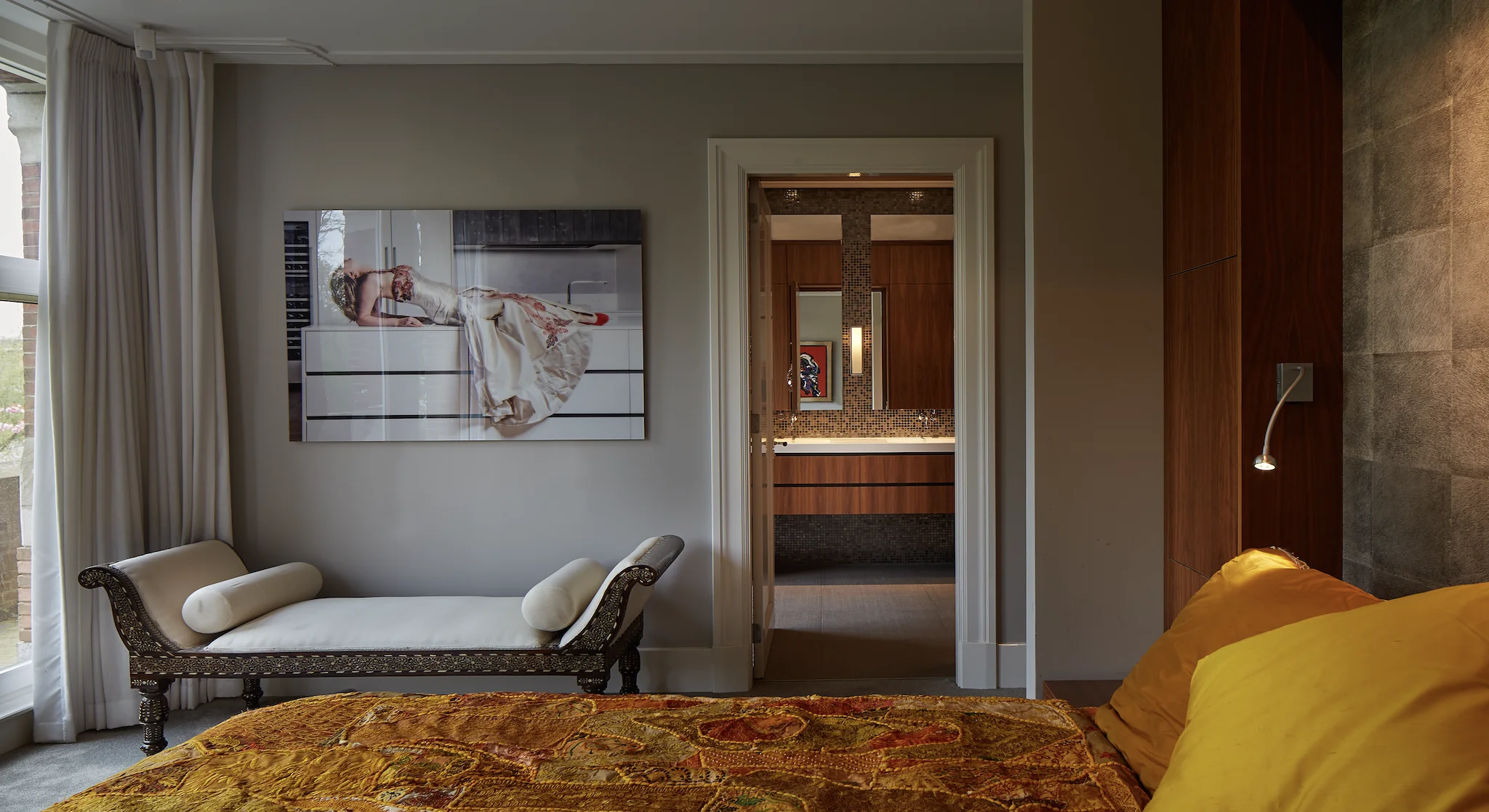
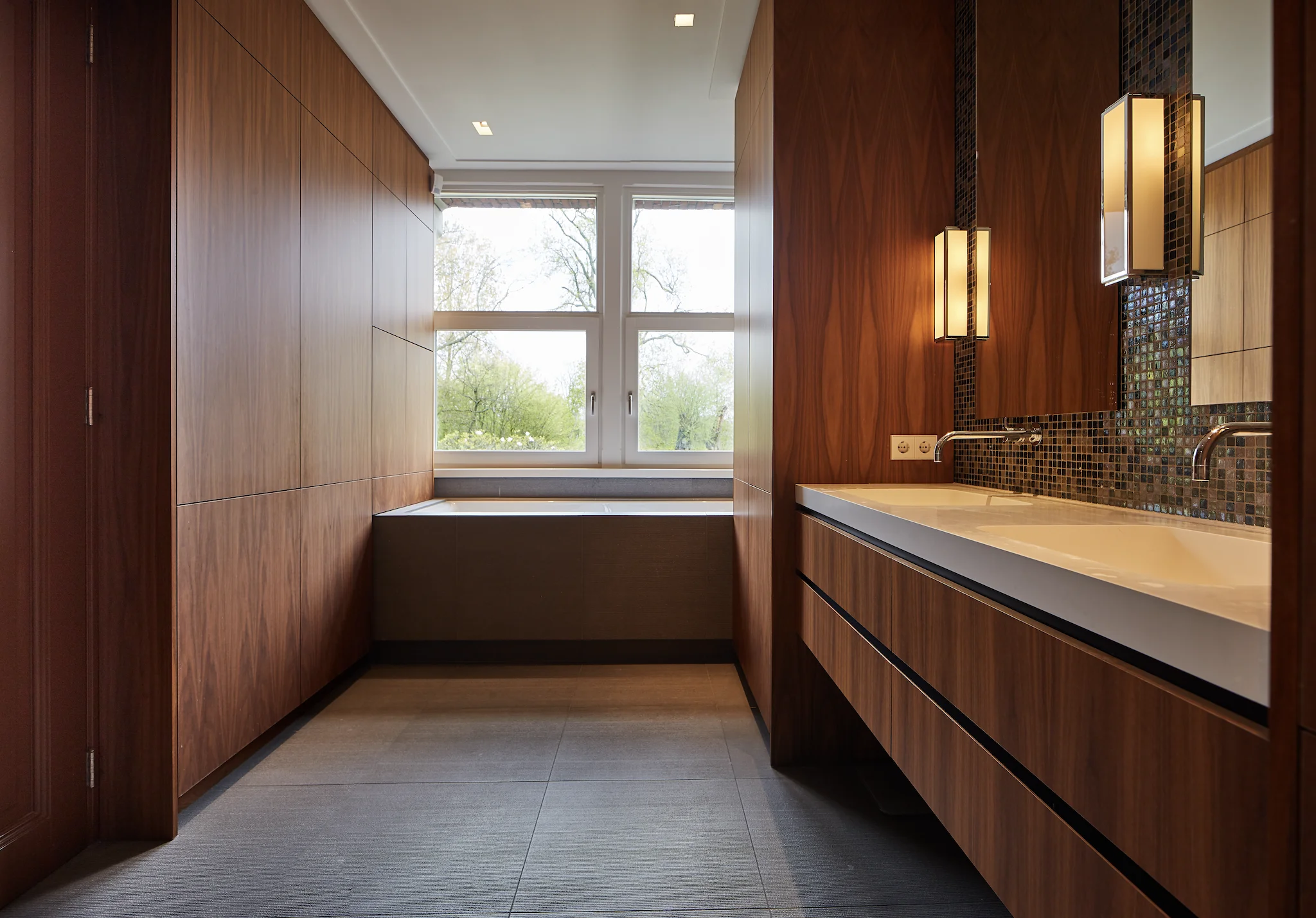
To add as many extra square meters as possible, without changing the character of the building, a 100 m2 basement is being created under the entire building. This includes a playroom, a music room and a guest room. A glass conservatory will be added to the side of the house over the entire length. This provides extra light and gives access to the newly created basement. To bring the park inside, as it were, the wall sections under the windows on the park side have been replaced by frames that extend to the ground. The en-suite rooms have been maintained so as not to disturb the classic proportions. Double glass sliding doors were chosen, so that there is contact with the park and the surrounding area everywhere. The extensive art collection of the residents was taken into account from scratch. This has created space in strategic places for paintings and beautiful objects.
