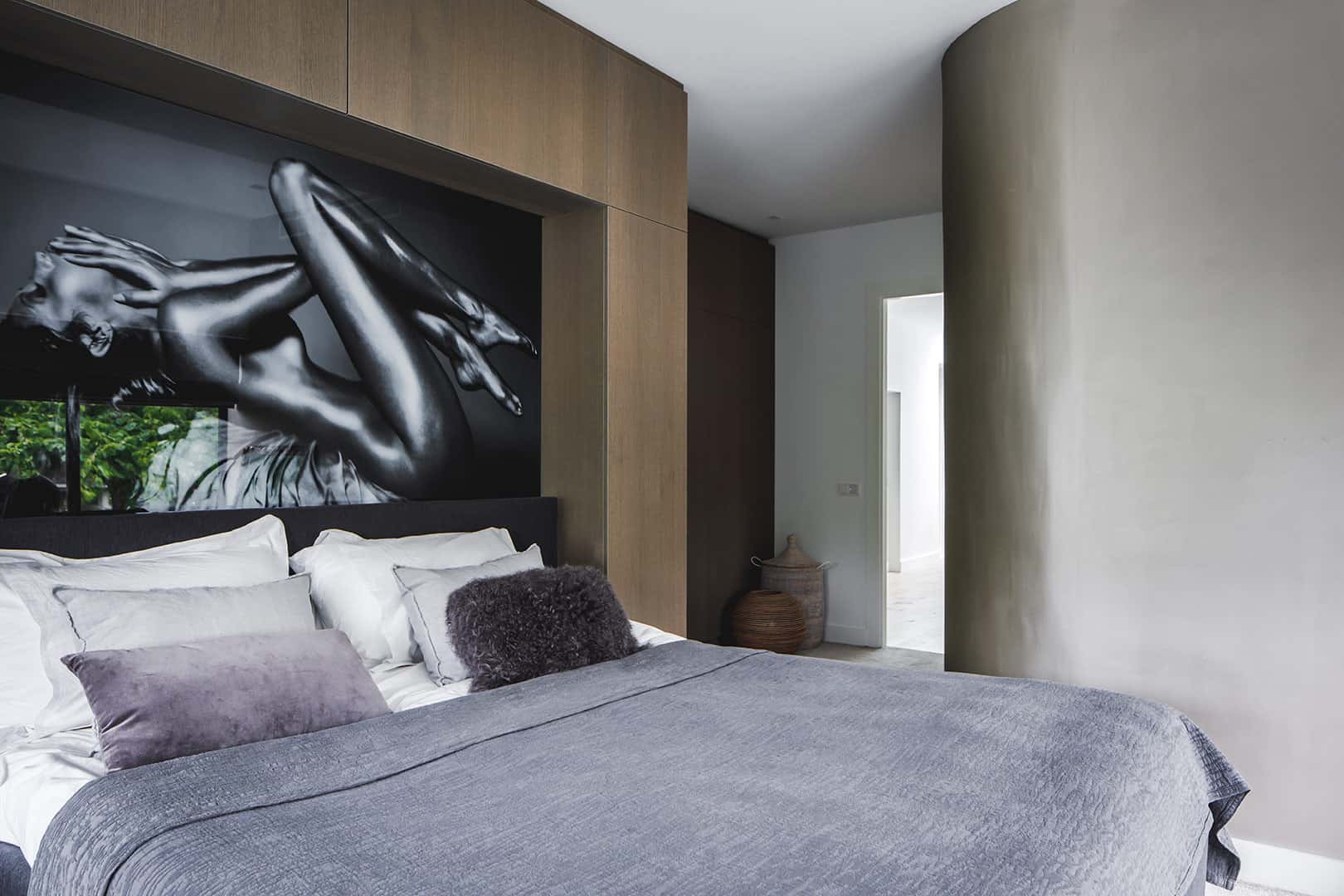In the early 1950s, this villa in The Hague was designed as a place to stay for the crew of British Airways. In the following years, what was once decadent and stylish became 'cluttered' by, among other things, plastic windows and an open spiral staircase.
De eetkamer biedt plek aan vele gasten
Fijne vormen in de master slaapkamer
Badkamer in stijl
In luxe ontspannen en inspannen
Lange zichtlijnen
Terras als verlenging
Expand 180 m2 to a maximum of 300 m2 and then ensure it meets current building standards. This villa meets all the preconditions for our future family home, provided we are allowed to expand. Moreover, the location is very popular. Create as much extra volume as possible and make the new house suitable for the future.
Ideas Give the property back what it has lost. That's what I like to do most. That is why it is a renovation after my own heart. Modernism is accentuated and characteristic items are restored. The garage will be demolished and replaced by two floors with a basement. The roof of the top floor will be raised and a conservatory will be added. All windows on the ground floor will be replaced by steel doors and a new layout ensures a more logical and efficient use of the different spaces. This has also made the building transparent. Long sight lines do justice to the flowing layout. The villa is fully equipped and is therefore completely ready for the future.
Fotografie
Peter Baas
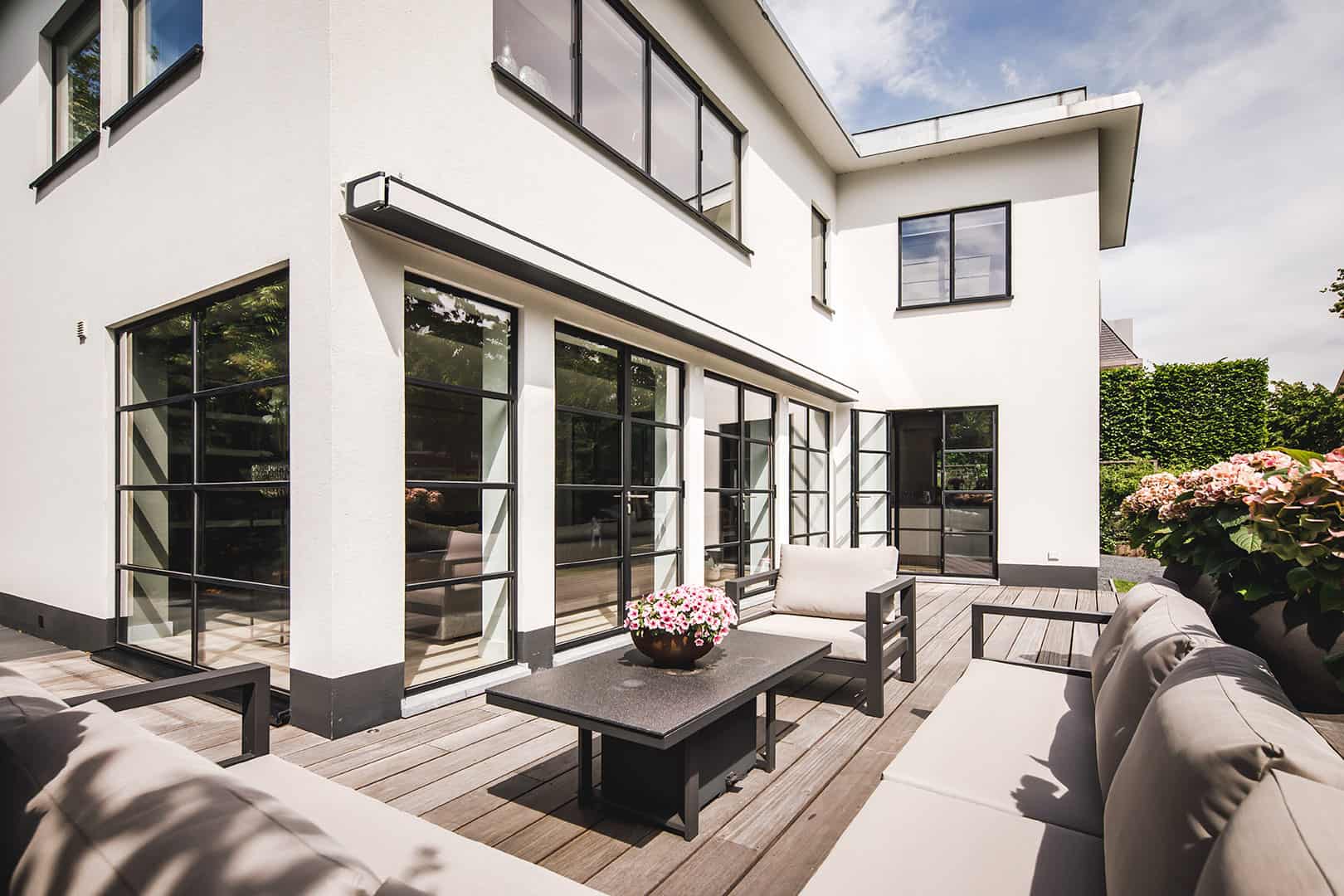
50's Villa
In the early 1950s, this villa in The Hague was designed as a place to stay for the crew of British Airways. In the following years, what was once decadent and stylish became 'cluttered' by, among other things, plastic windows and an open spiral staircase.
Expand 180 m2 to a maximum of 300 m2 and then ensure it meets current building standards. This villa meets all the preconditions for our future family home, provided we are allowed to expand. Moreover, the location is very popular. Create as much extra volume as possible and make the new house suitable for the future.
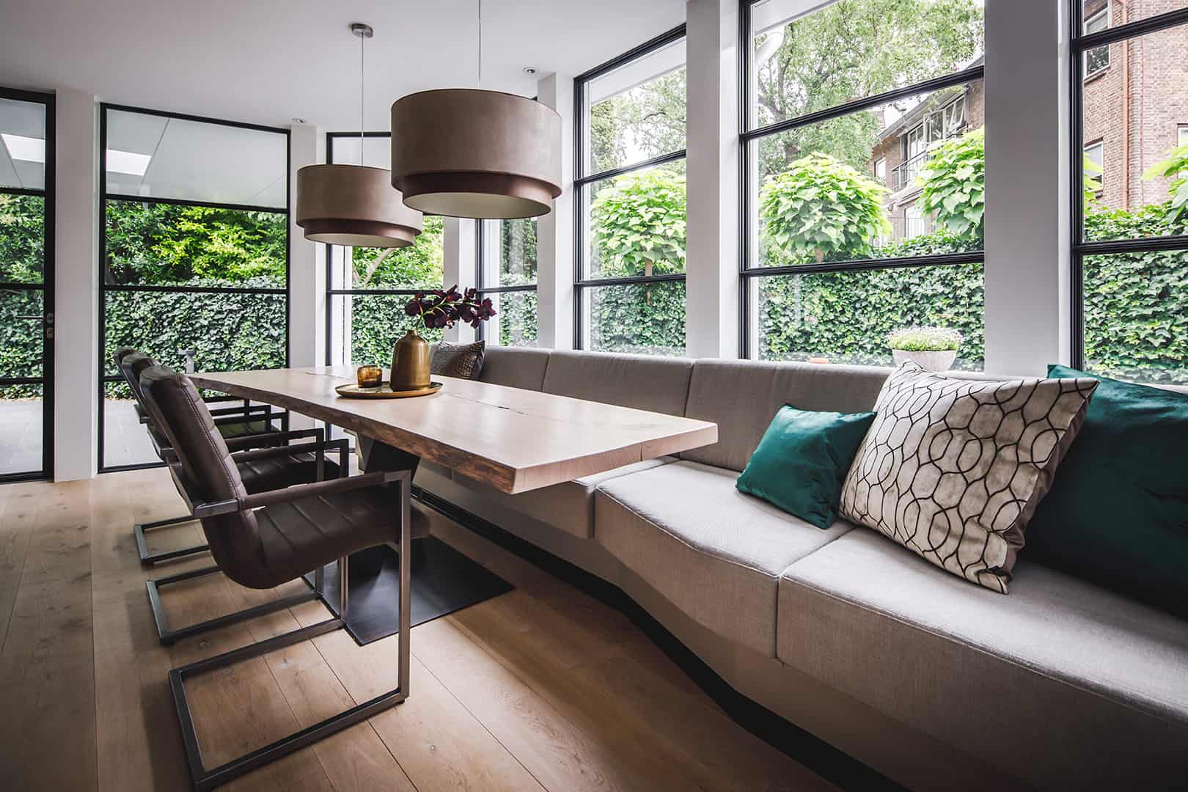
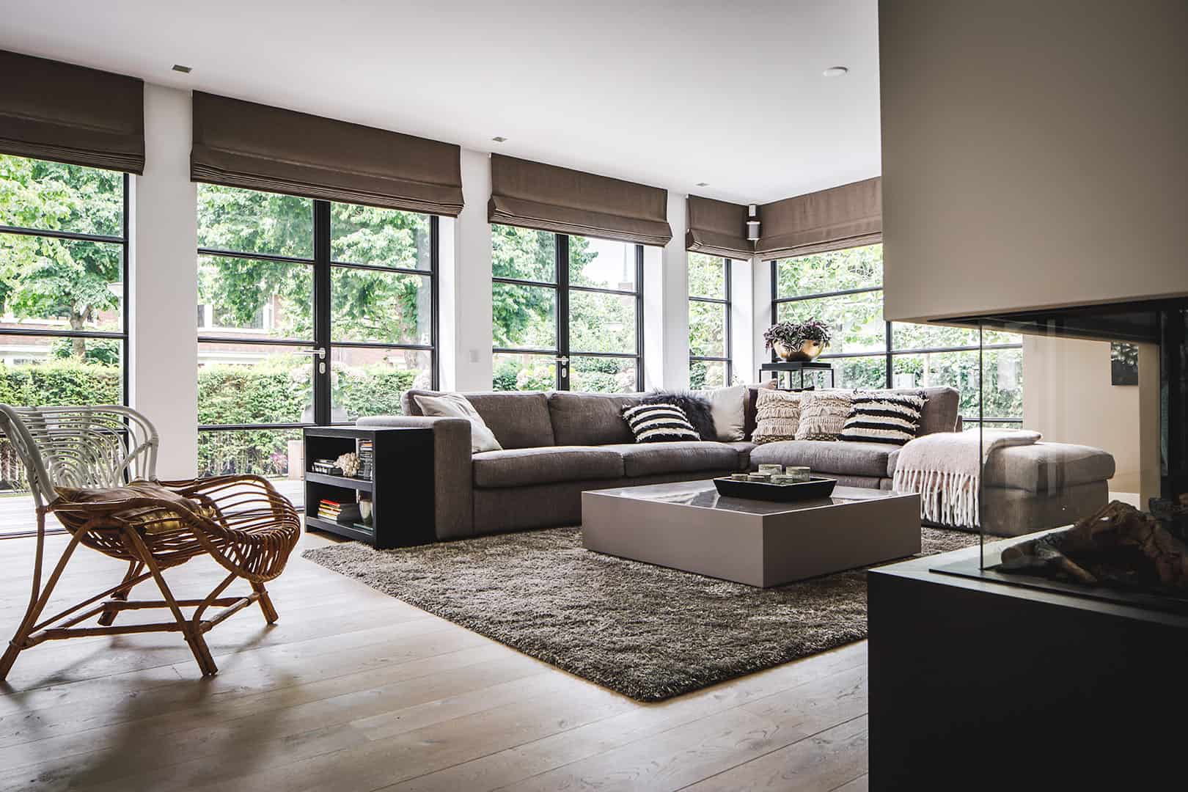
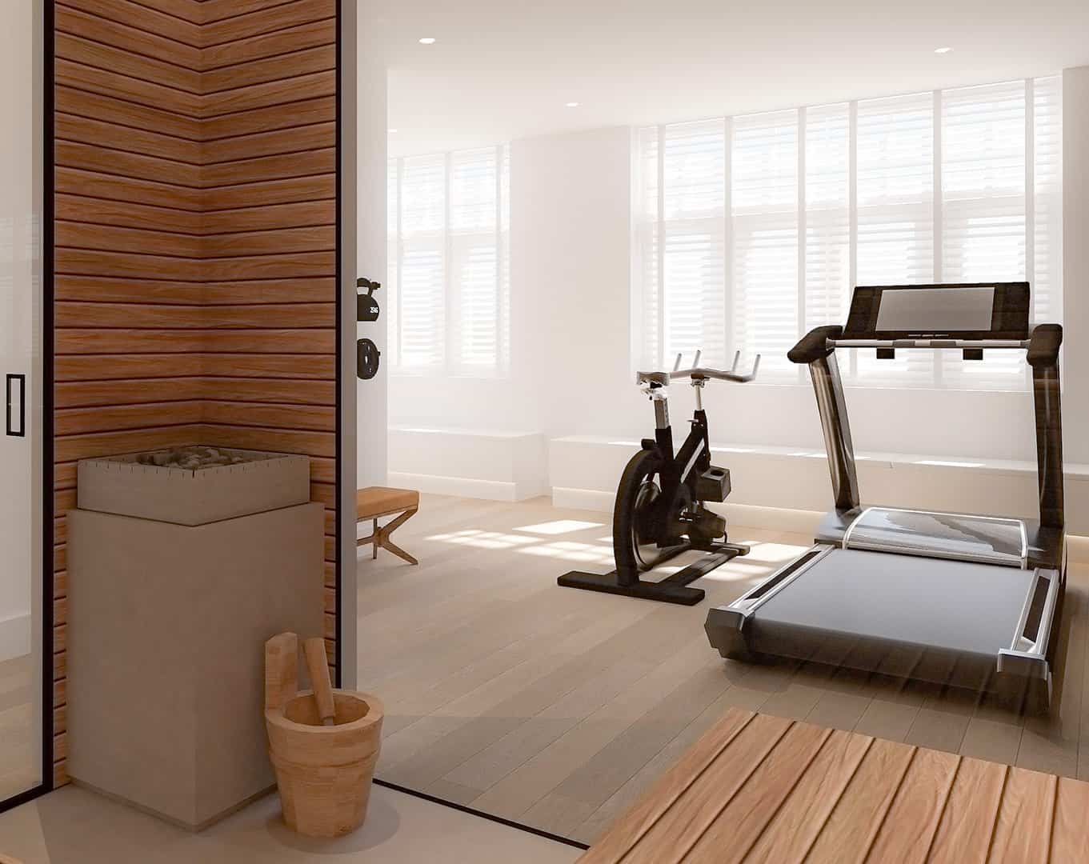
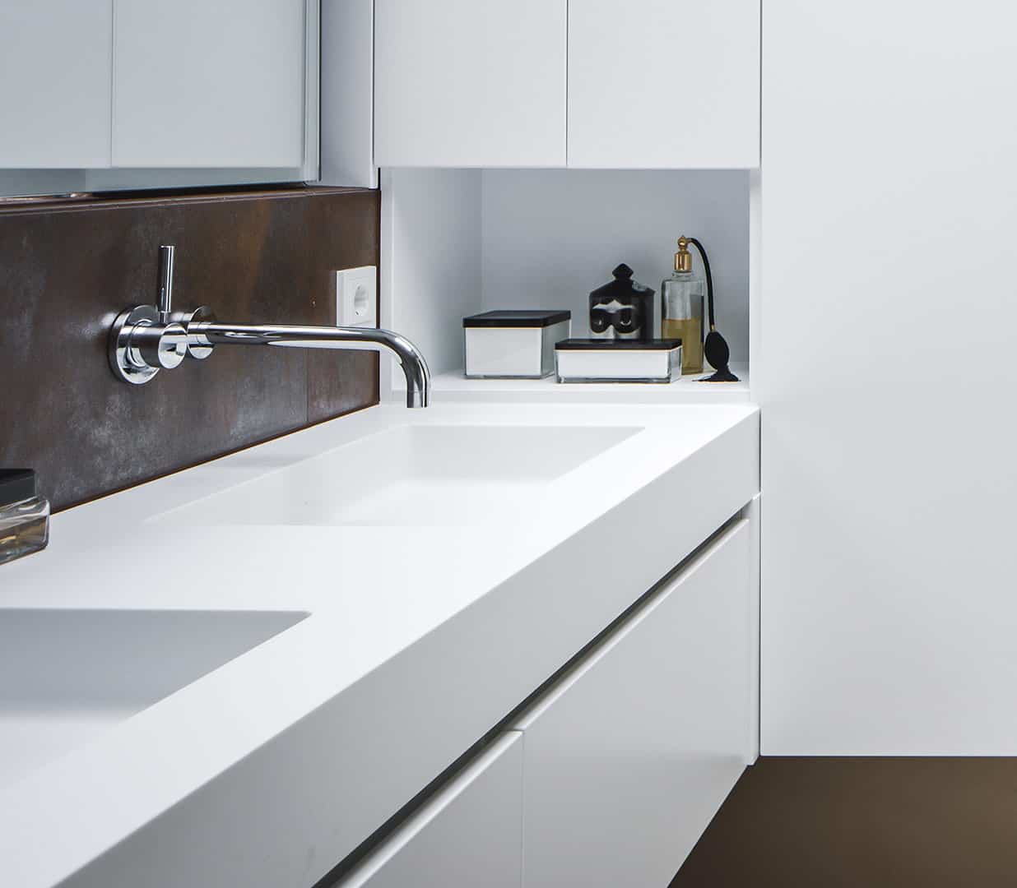
Ideas Give the property back what it has lost. That's what I like to do most. That is why it is a renovation after my own heart. Modernism is accentuated and characteristic items are restored. The garage will be demolished and replaced by two floors with a basement. The roof of the top floor will be raised and a conservatory will be added. All windows on the ground floor will be replaced by steel doors and a new layout ensures a more logical and efficient use of the different spaces. This has also made the building transparent. Long sight lines do justice to the flowing layout. The villa is fully equipped and is therefore completely ready for the future.
