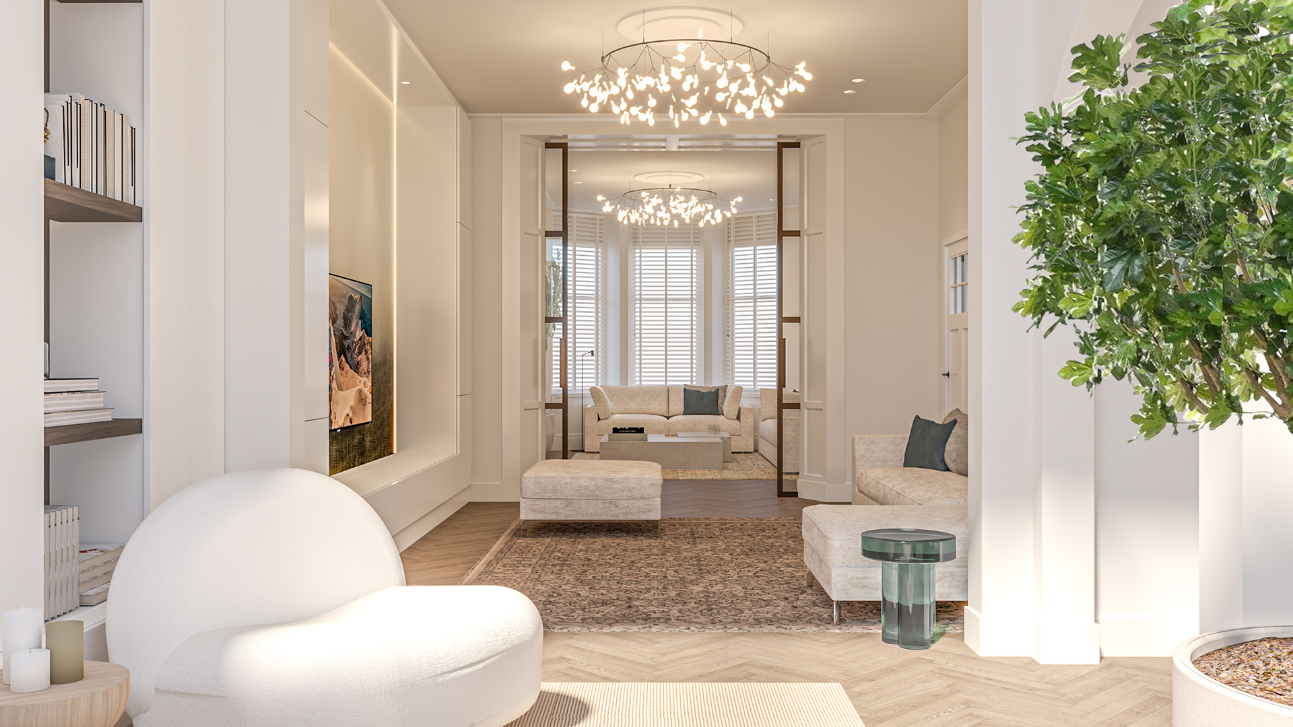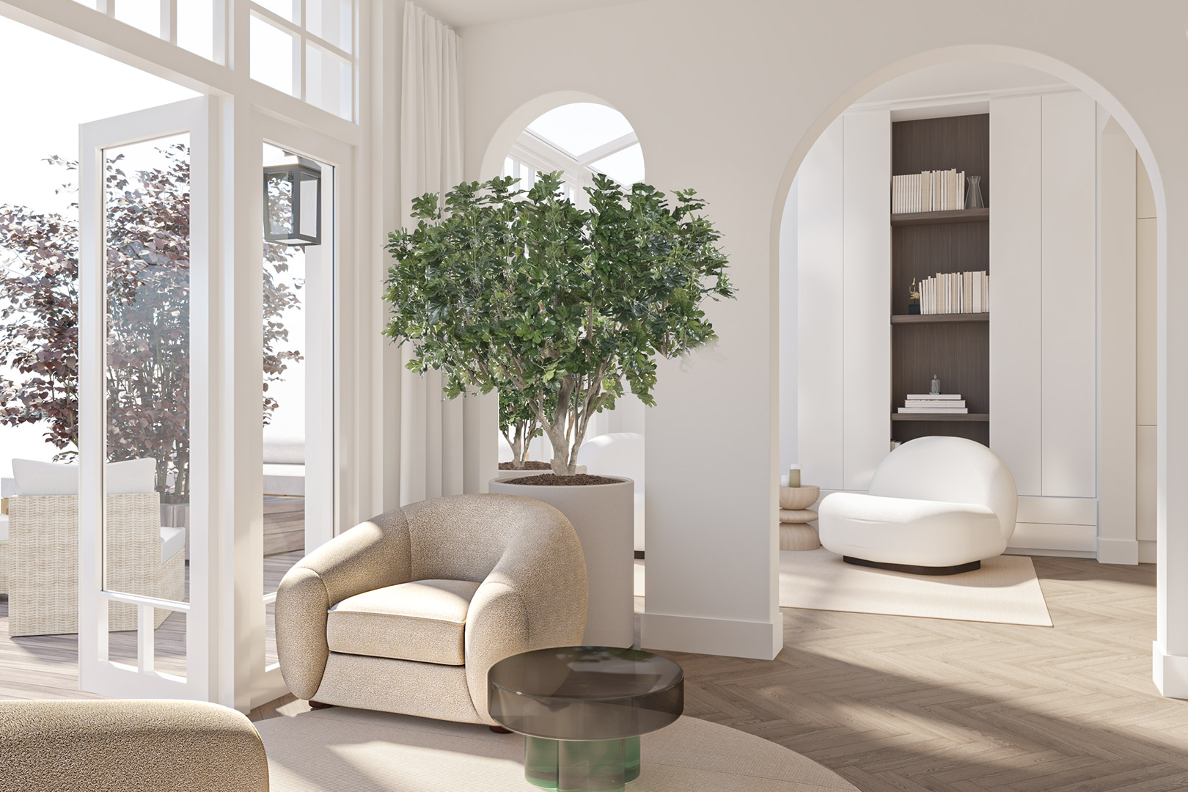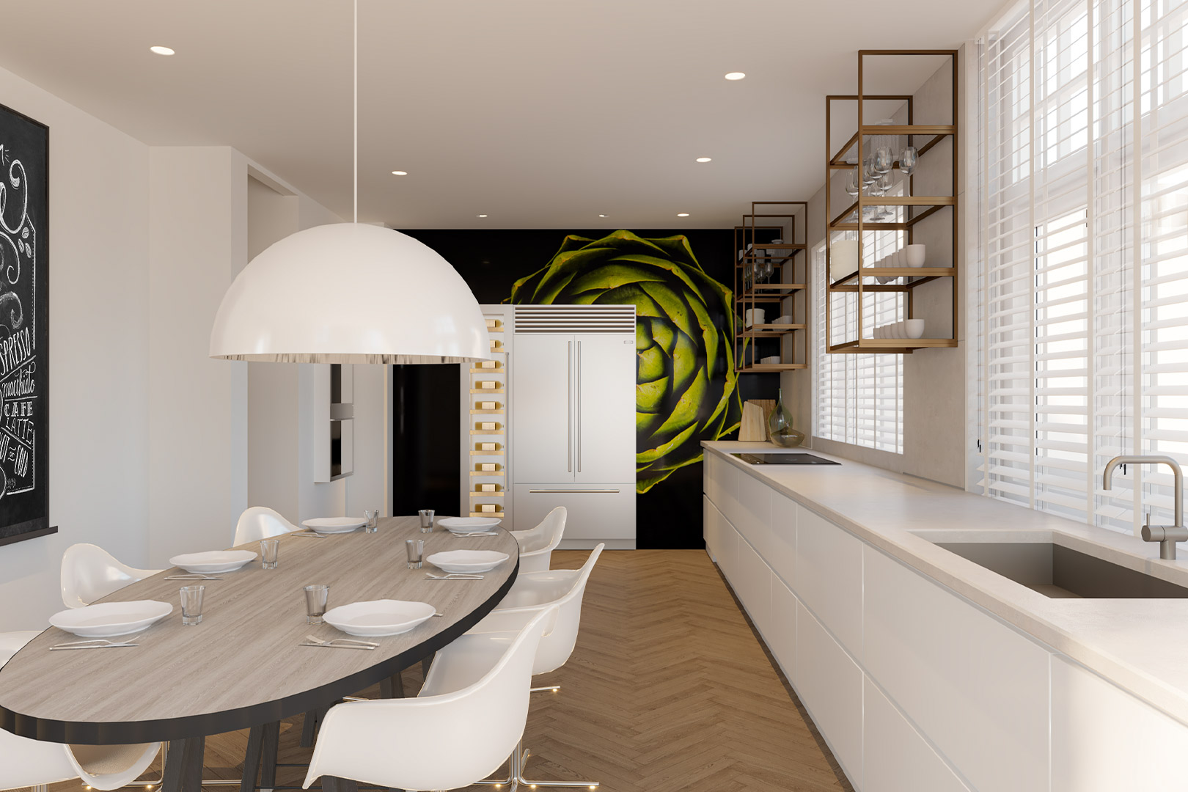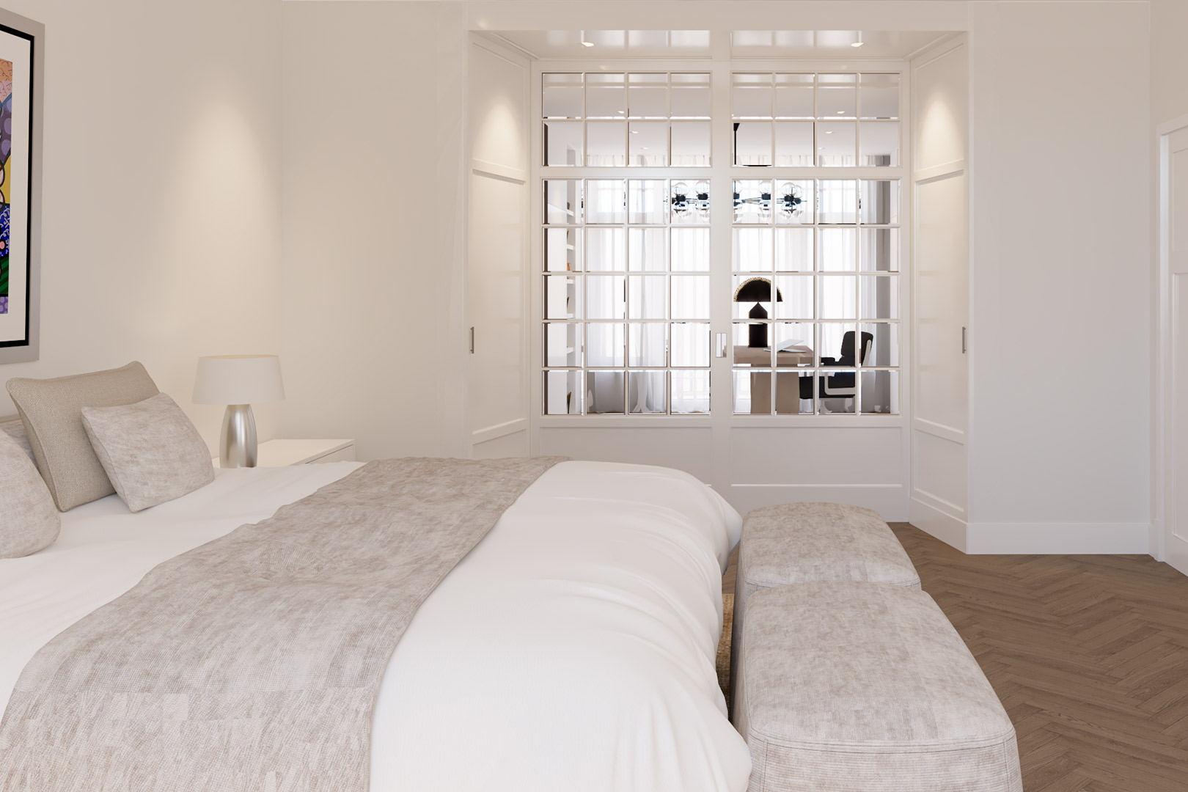This completely renovated city villa is located in the middle of Haarlem, known for its courtyards and historic buildings.
In the historic center, the clients fell in love with a beautiful 19th century city villa of 450 m2 with a large garden. The villa has everything: a great location, beautiful spaces, high ceilings and a huge backyard. The children have already left home, but this villa has everything to become a real family home. Where not only the residents can feel completely at home, but also the children and perhaps the grandchildren.
Creating large spaces
Modern kitchen/living room
De serre
Speelse verbinding tussen de ruimtes
Rust en harmonie in de master slaapkamer
Badkamer en-suite
Wij wonen in een vrij modern huis maar zijn verliefd geworden op deze prachtige oude villa. De locatie, de ruimtes met hoge plafonds, de enorme achtertuin. Onze kinderen zijn uitgevlogen, maar komen nog regelmatig logeren. Straks misschien met kleinkinderen. Wij willen nog één keer een fijn familiehuis, helemaal aangepast aan onze wensen. .
Despite the large volume of the villa, the spaces felt fairly closed off. We choose to connect everything. Through an adapted layout, new passages and sight lines, a flowing whole is created, with maximum contact with the garden. The consistent style and use of materials also contribute to that connection.
Fotografie
Peter Baas

City villa in Haarlem
This completely renovated city villa is located in the middle of Haarlem, known for its courtyards and historic buildings.
In the historic center, the clients fell in love with a beautiful 19th century city villa of 450 m2 with a large garden. The villa has everything: a great location, beautiful spaces, high ceilings and a huge backyard. The children have already left home, but this villa has everything to become a real family home. Where not only the residents can feel completely at home, but also the children and perhaps the grandchildren.



“We live in a fairly modern house but have fallen in love with this beautiful old villa. The location, the rooms with high ceilings, the enormous backyard. Our children have flown out, but still come to stay regularly. Maybe later with grandchildren. We want one more time to have a nice family home, completely adapted to our wishes.”



Despite the large volume of the villa, the spaces felt fairly closed off. We choose to connect everything. Through an adapted layout, new passages and sight lines, a flowing whole is created, with maximum contact with the garden. The consistent style and use of materials also contribute to that connection.


